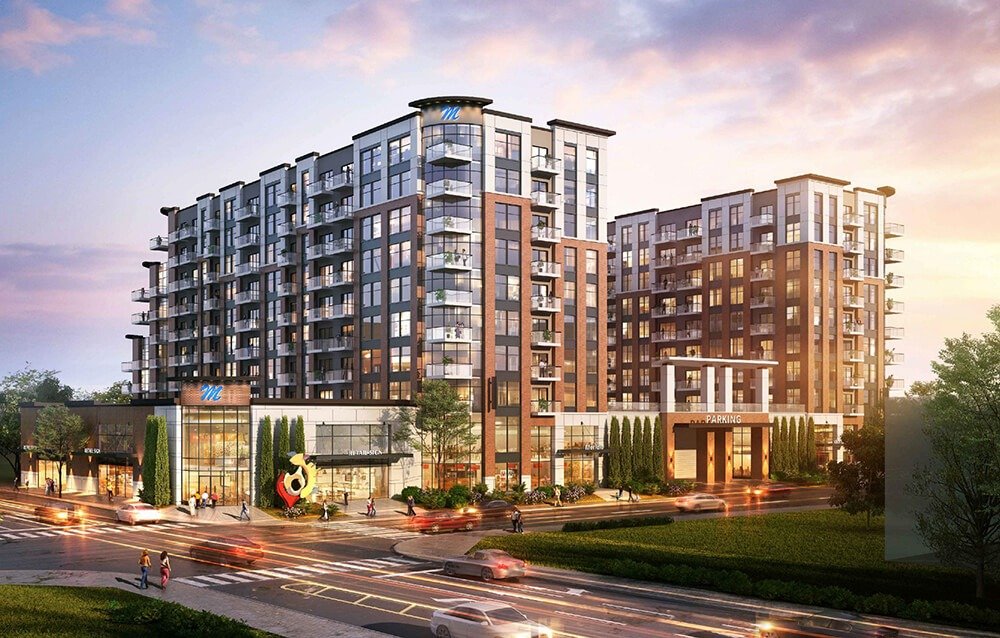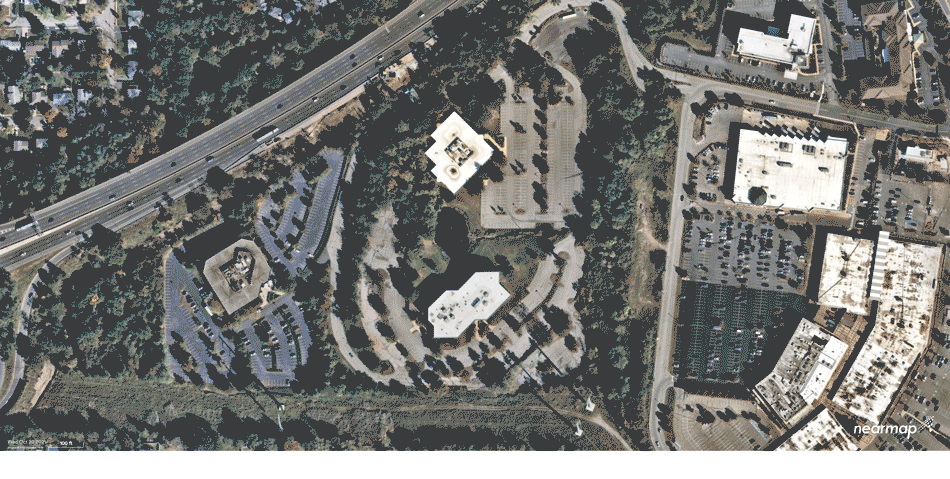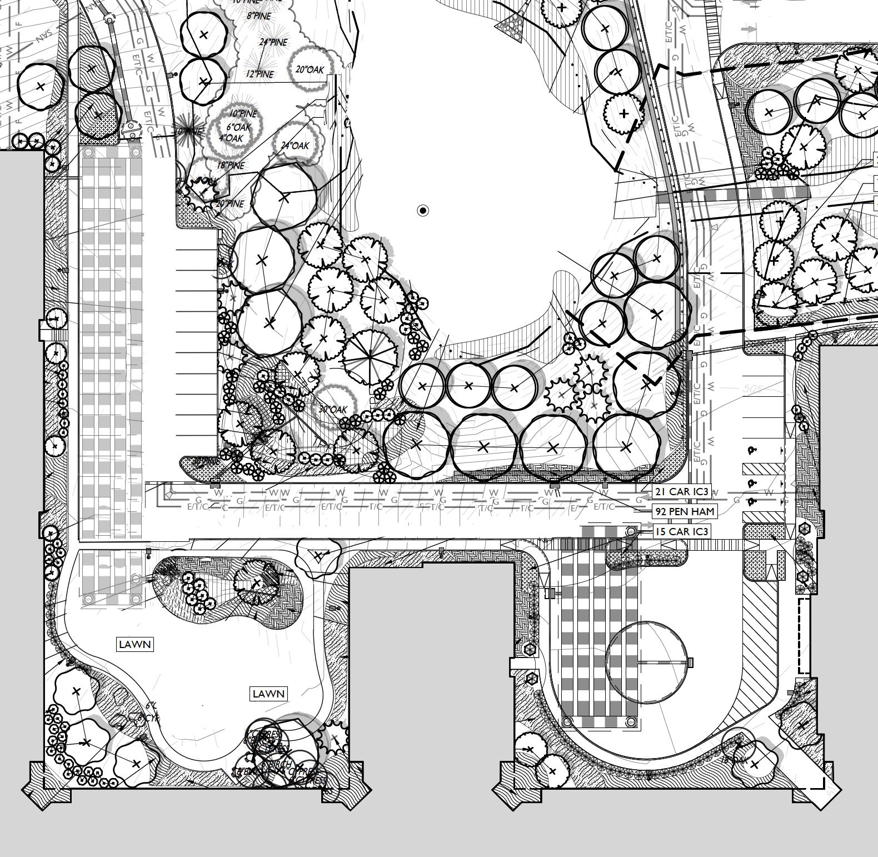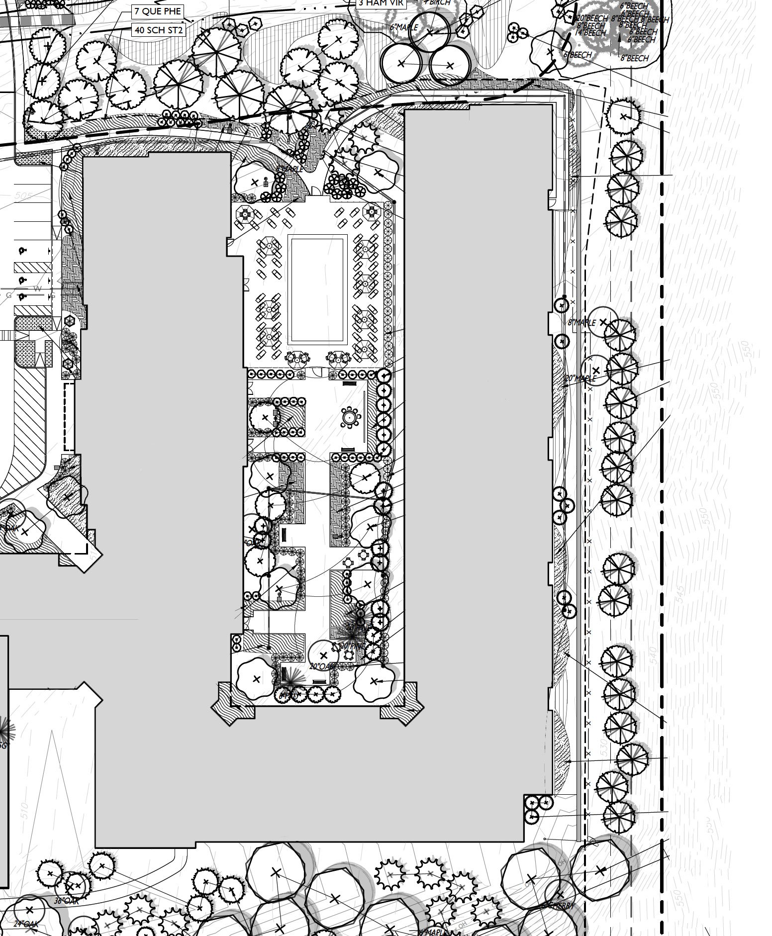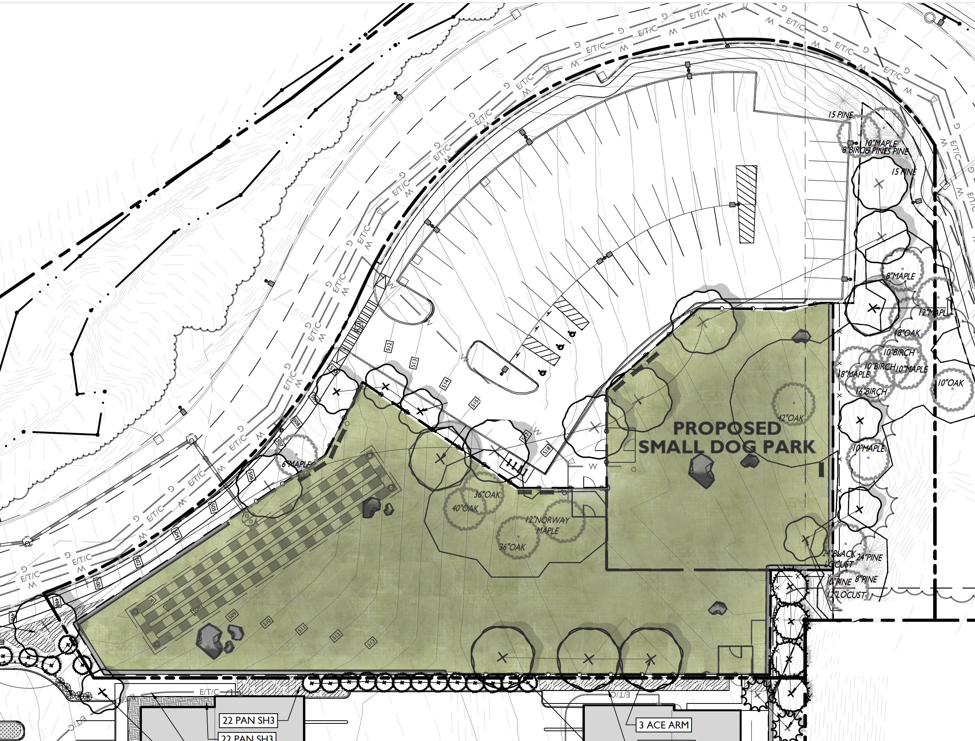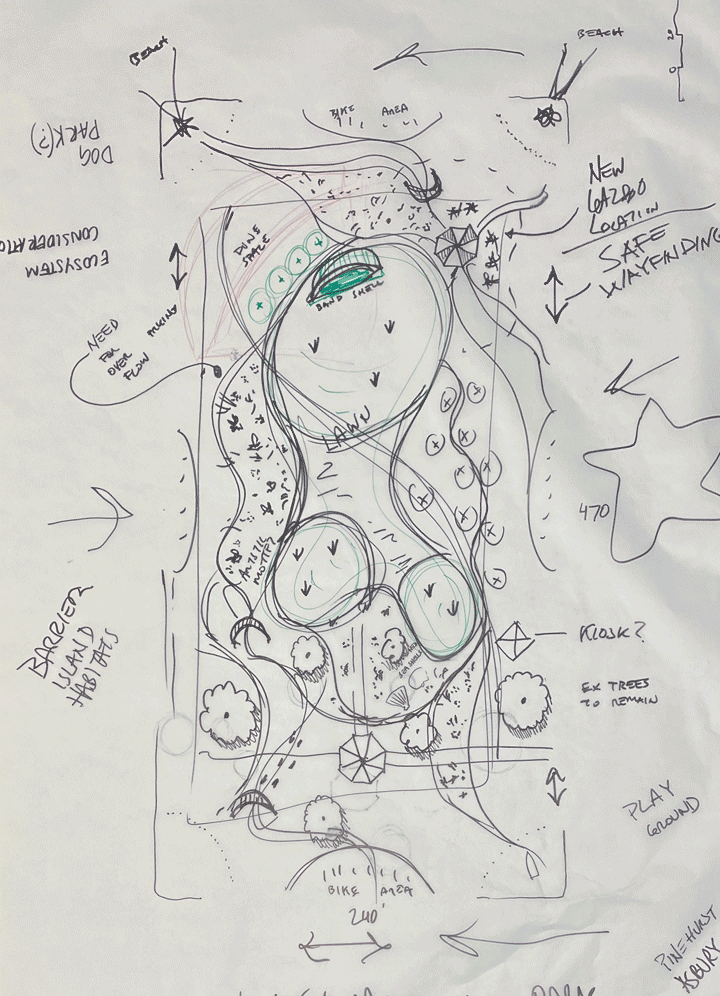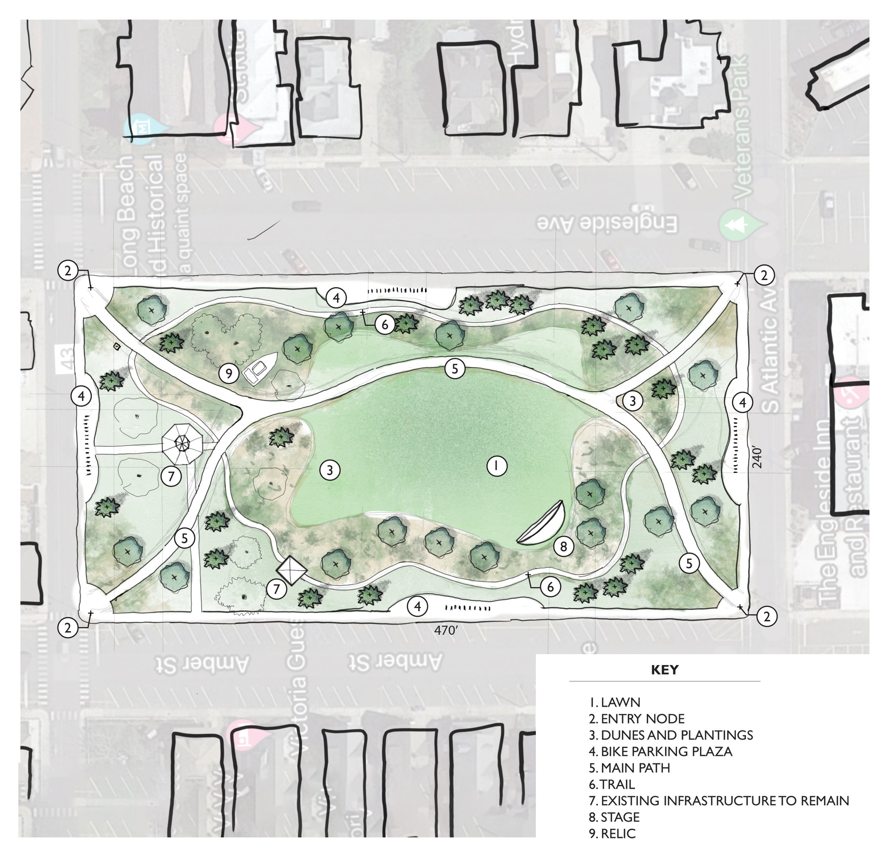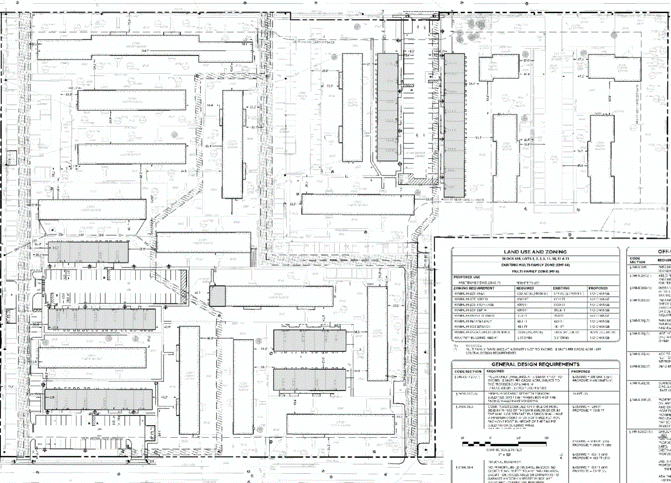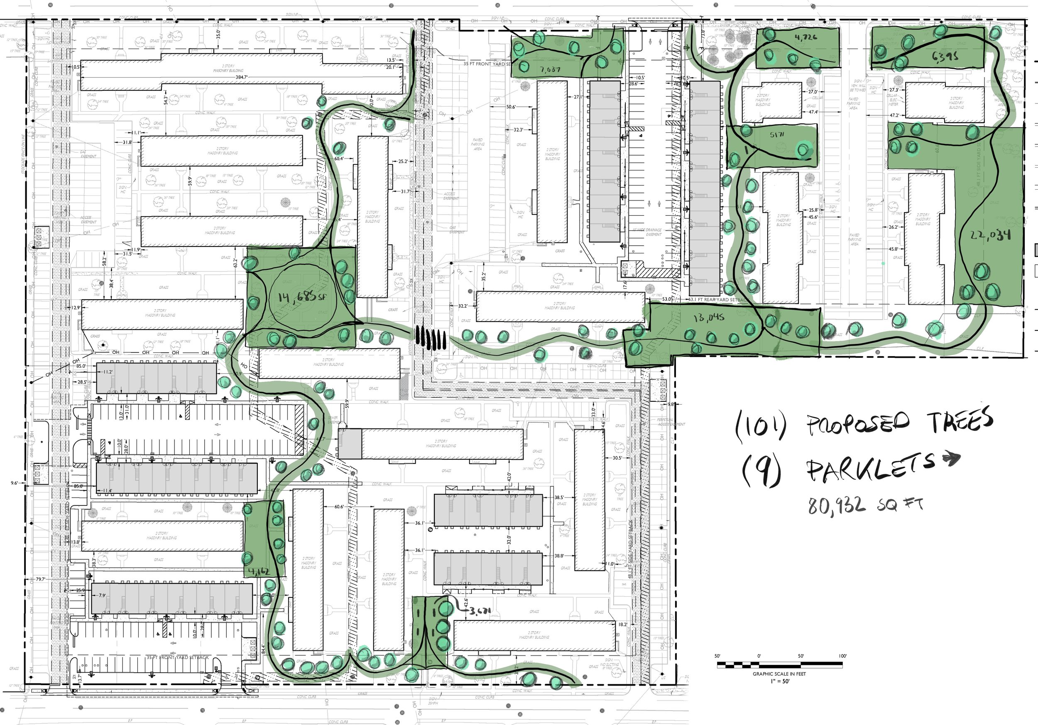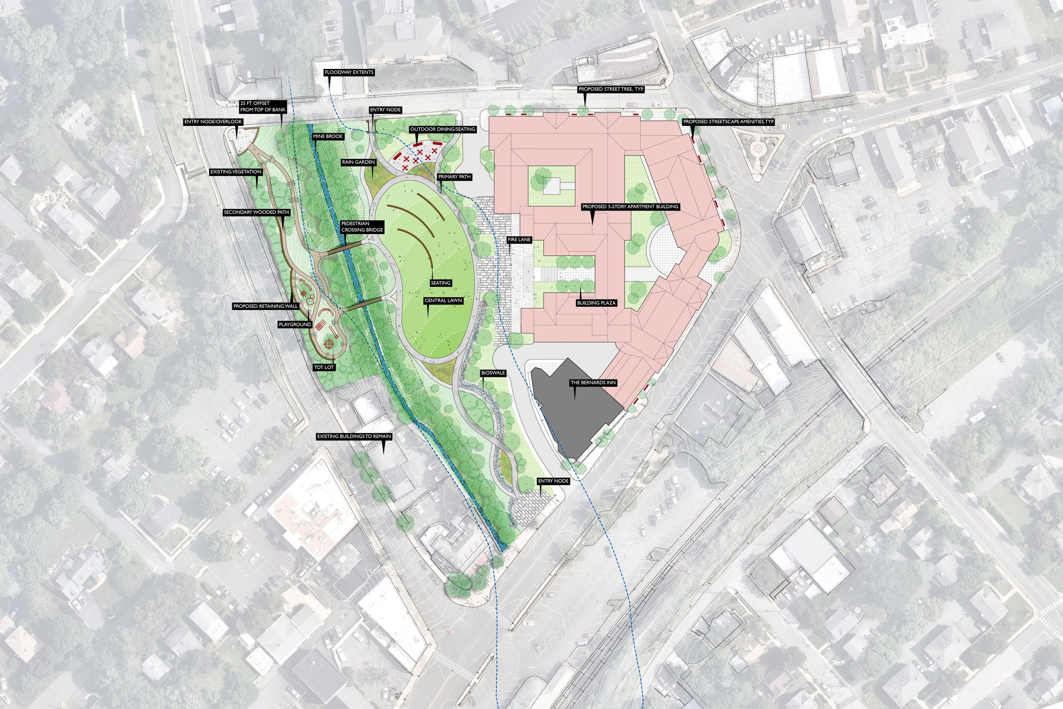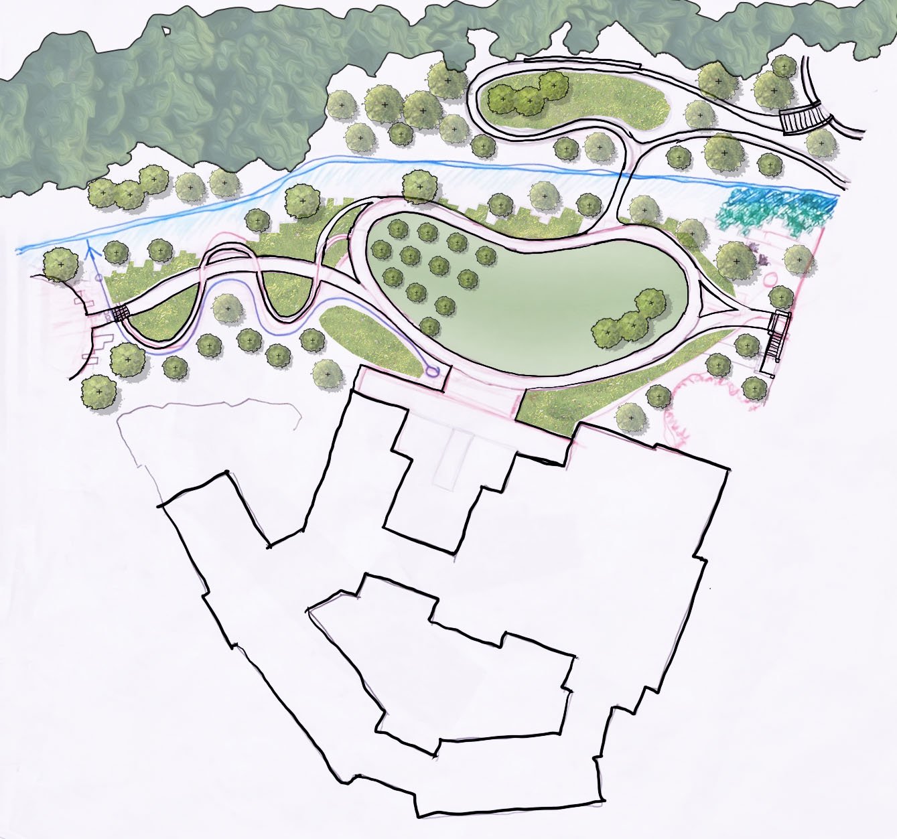Stories @ Stonefield
The following is a blog about a series of projects and the steps taken to refine a design and fulfill the needs of all the stakeholders. At Stonefield, we work on a wide variety of project types. The following series of narratives are aimed at showcasing the work that best represents our range of skills and approaches.
