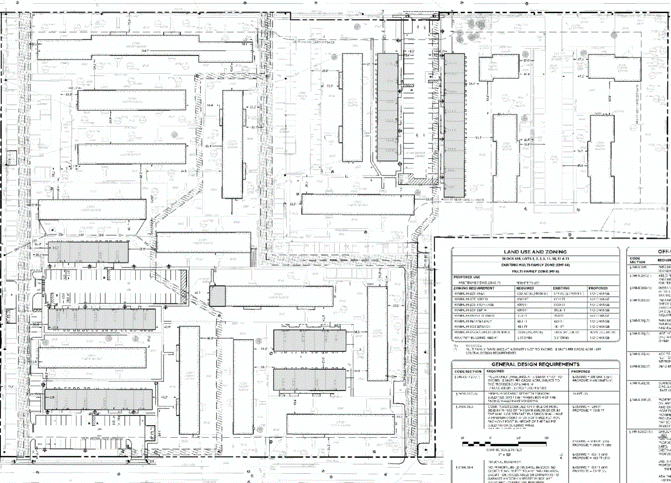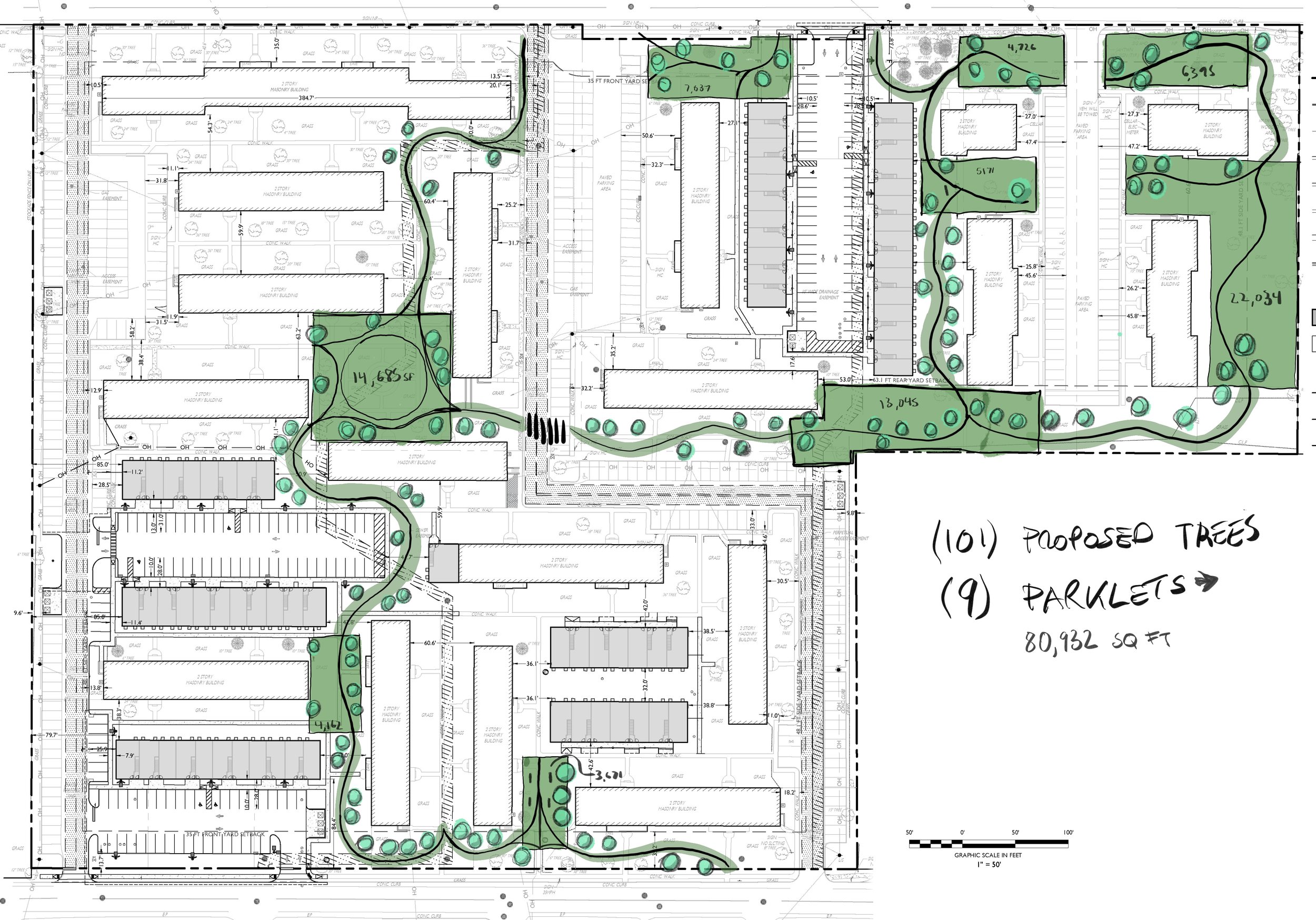Public Housing_Toms River, NJ
Our team was tasked with maximizing green space and adding in additional canopy trees to the existing housing community. We helped in siting additional buildings in order to save existing canopy trees.
The pedestiran pathwath connects through the site from a school on the southern end of the site and a park on the north western edge. The pathway is well lit, lined with seating and trash recepticles. The design calls for a connected plant pallet of native trees and perennials found across the city helping with wayfinding and low maintence requirments.
Master plan rendering of the whole site. We stiched together over 85,000 sqft of green space while adding in 5 additonal buildings. A low maintenance native plant pallet was chosen to accompany the series of pocket parks.


