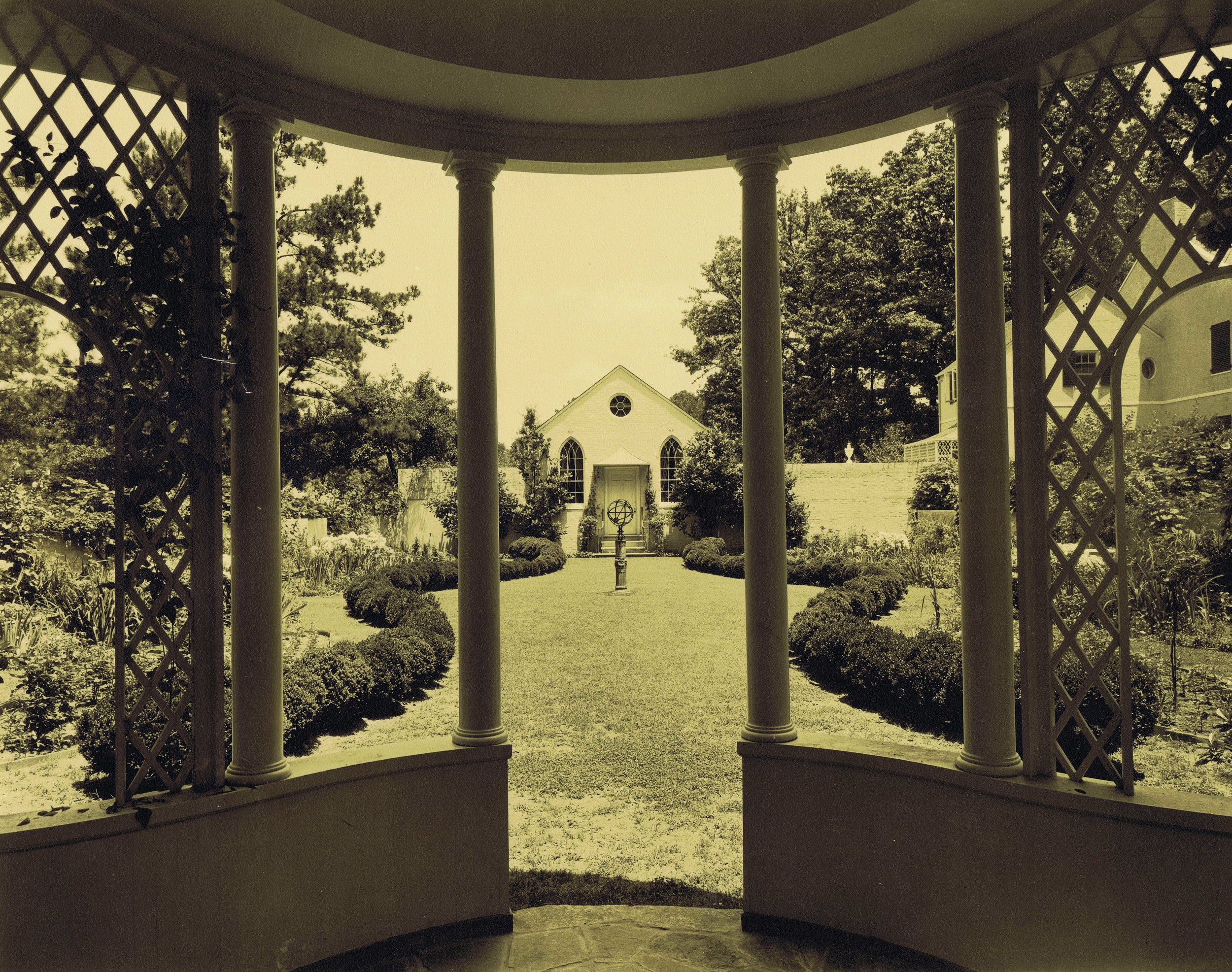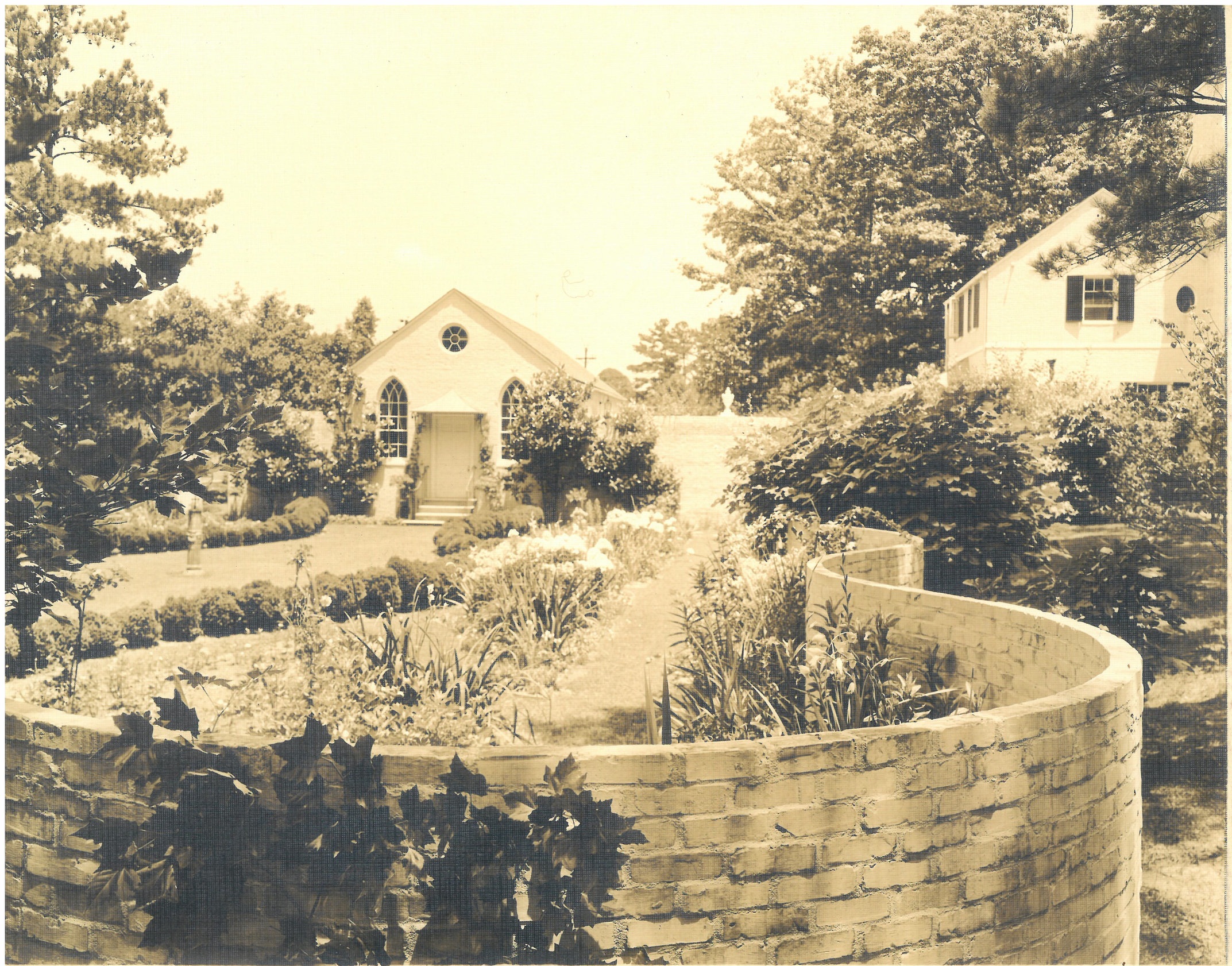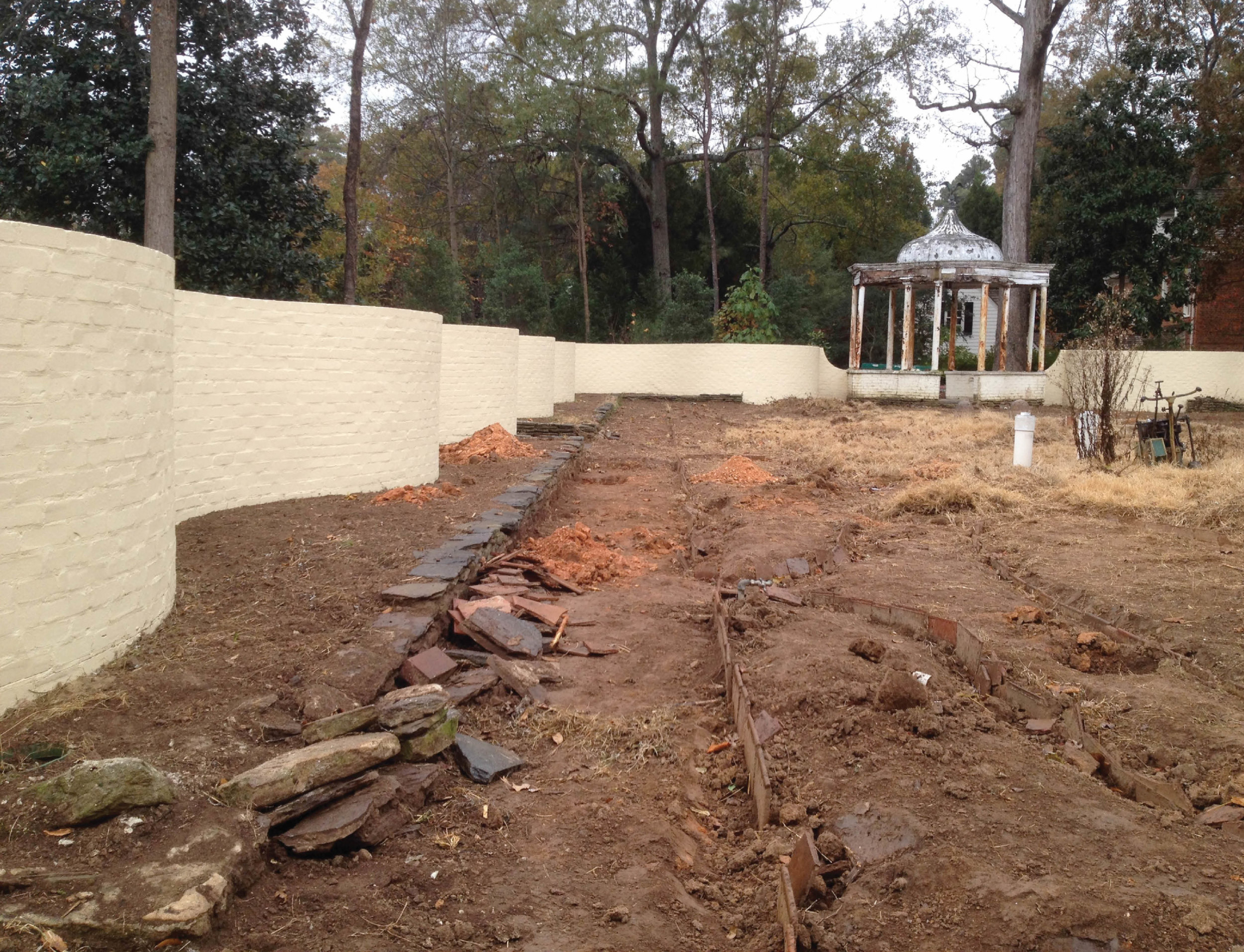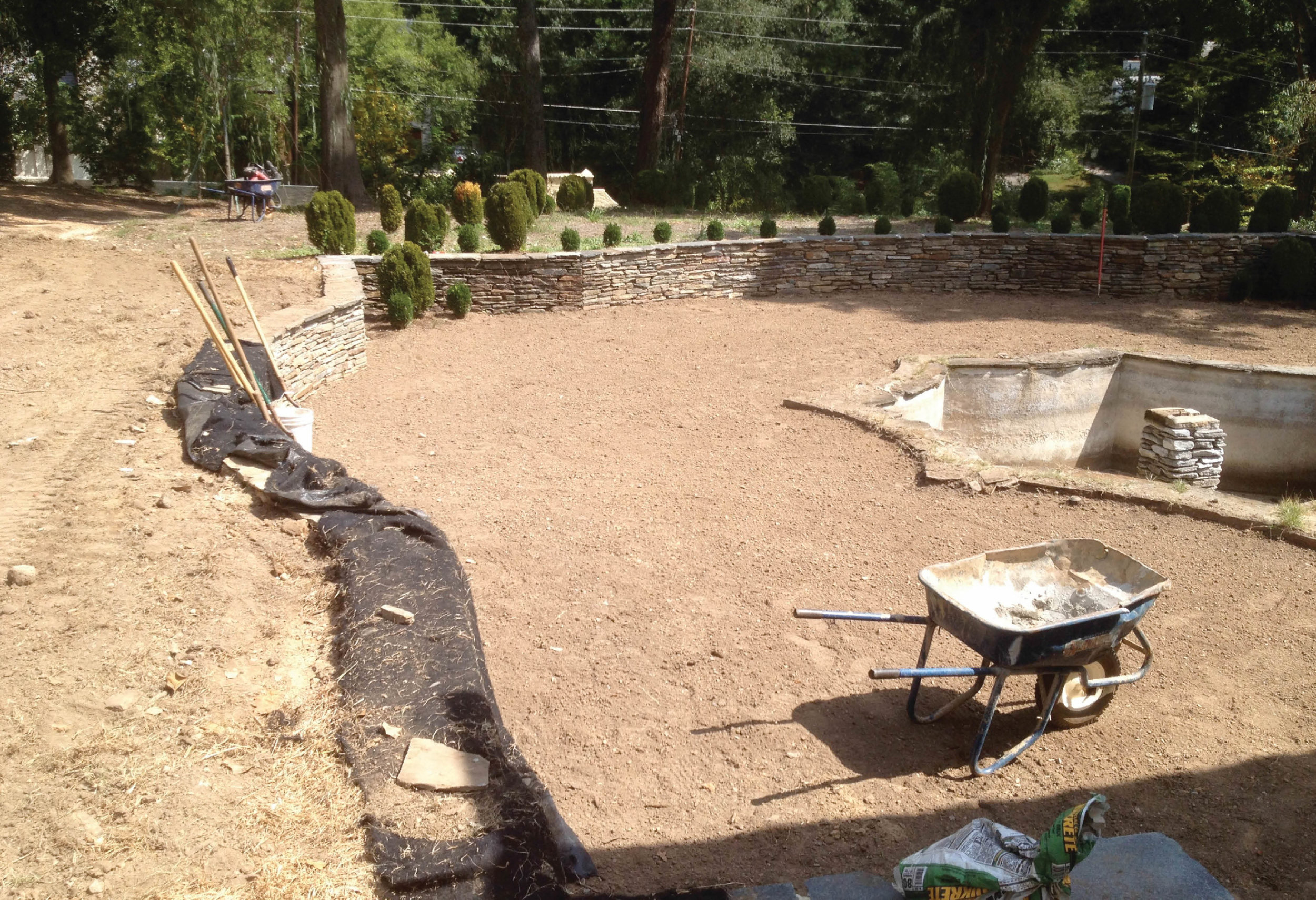The Goodrum House
TTLA was hired to restore The Goodrum House’s landscape to the original 1930s plan of the house and gardens. We created permit plans, construction documents, and management plans to assist in the construction administration over the landscape and hardscape elements. The project restored each of the historic gardens with as much accuracy as possible.
The project had many challenges and revelations. I assisted in archaeological digs in multiple locations on the job site. It was my job to help with the photographic analysis of the landscape, work on the creation of the permit set and help to develop a series of implementation plans. We worked in coordination with the project manager and the landscape architect throughout the process of restoring the estate’s landscape. We analyzed the various layers of soil strata in multiple areas on site to locate root decay patterns and historical foundations.
We evaluated a treasure trove of historic photographs, plans, notes and testimonies. These are just a few of the photographs and plans that helped guide us in our preservation process. Note the aerial photograph of the Boxwood Monogram Garden taken using a hot air balloon in the 1940s.
The Restoration Process
We analyzed layers of soil strata in multiple areas on site. It was my responsibility to dig several test trenches revealing the foundation of a possible stair. We performed extensive research at the Atlanta History Center researching the original architect, Philip Shutze’s, and his original drawings, notes, and correspondence. This process helped inform our documentation and guided our decision making throughout the restoration of the landscape.
We did extensive research into the project at the Atlanta History Center researching the original architect, Philip Shutze’s original drawings, notes, and correspondence. This intensive process was utilized to guide us throughout the restoration of the landscape. I assisted in archaeological digs in multiple locations on the job site. I helped in the photographic analysis of the construction process, worked on the permit set and helped develop a series of implementation plans. We worked in coordination with the project manager and the landscape architect on the historic preservation process. The scale of this preservation project was massive, and much of the planting is still being phased in.
The gardens will forever be a work in progress. The Monogram Garden is a very fragile garden environment while the Serpentine Garden and Theater Gardens have continued to thrive and fill in over the past 5 plus years.
























